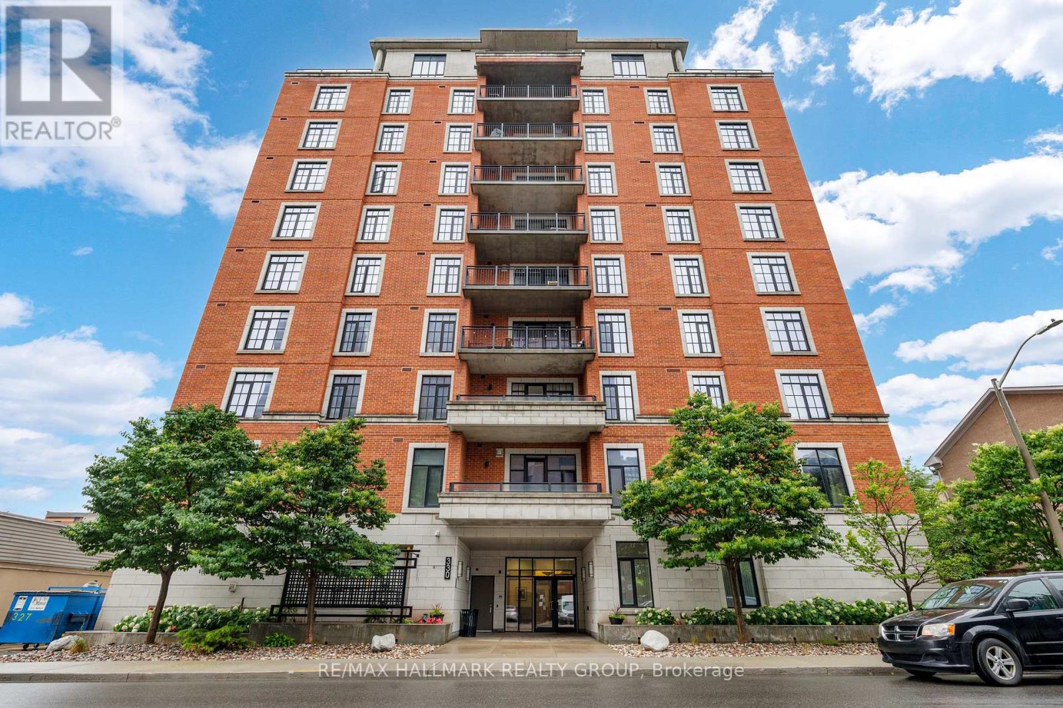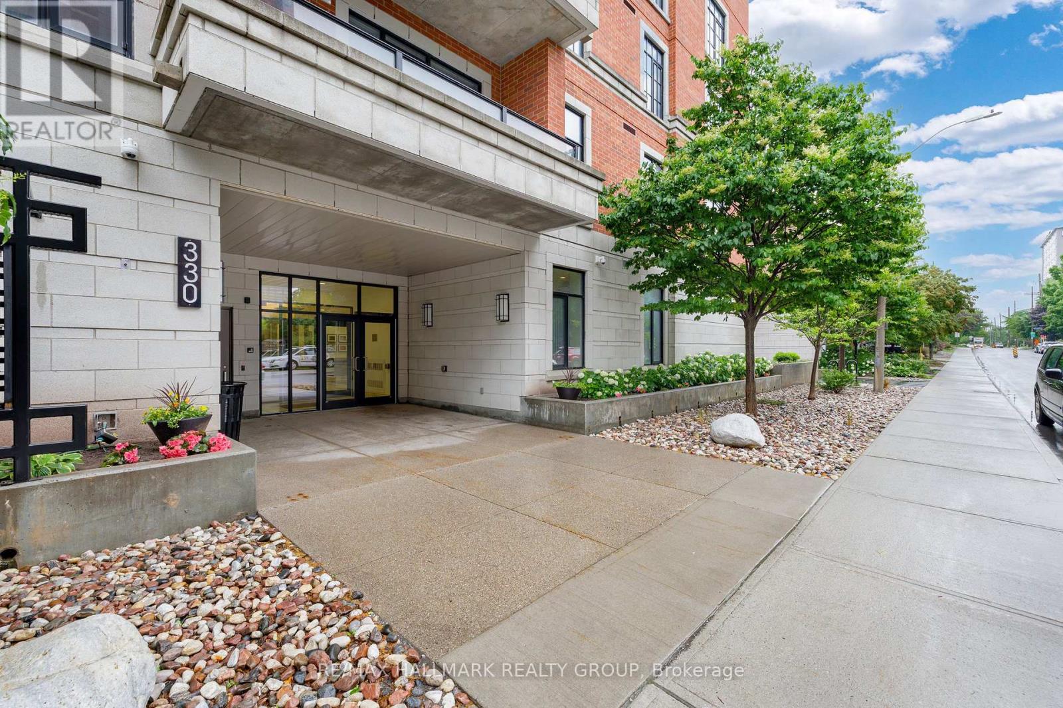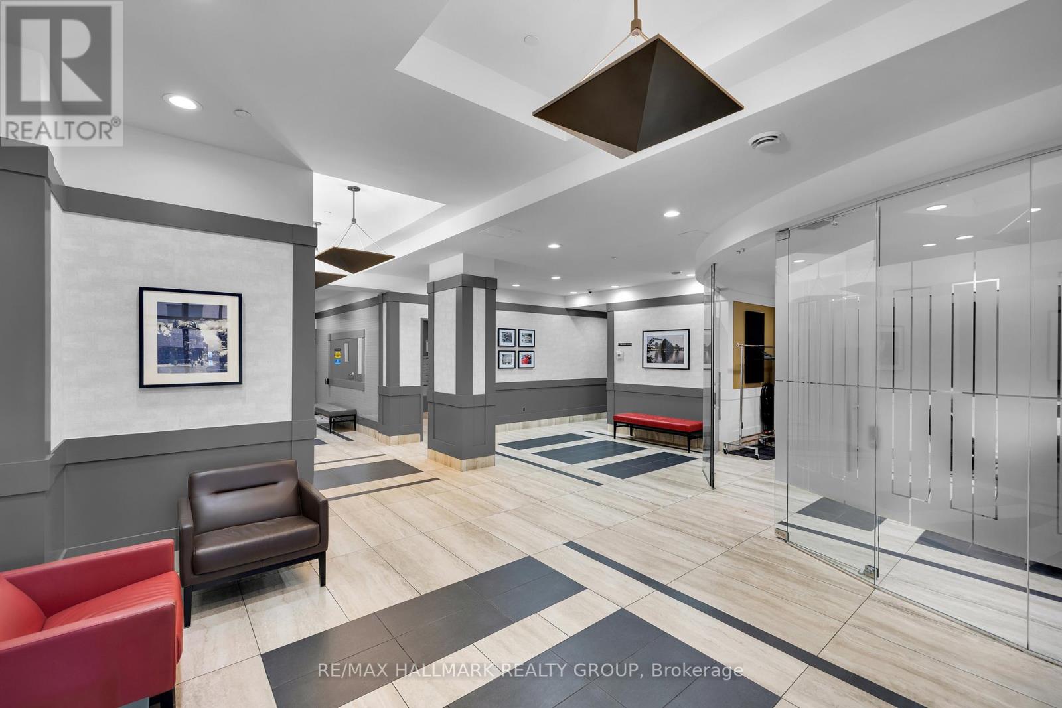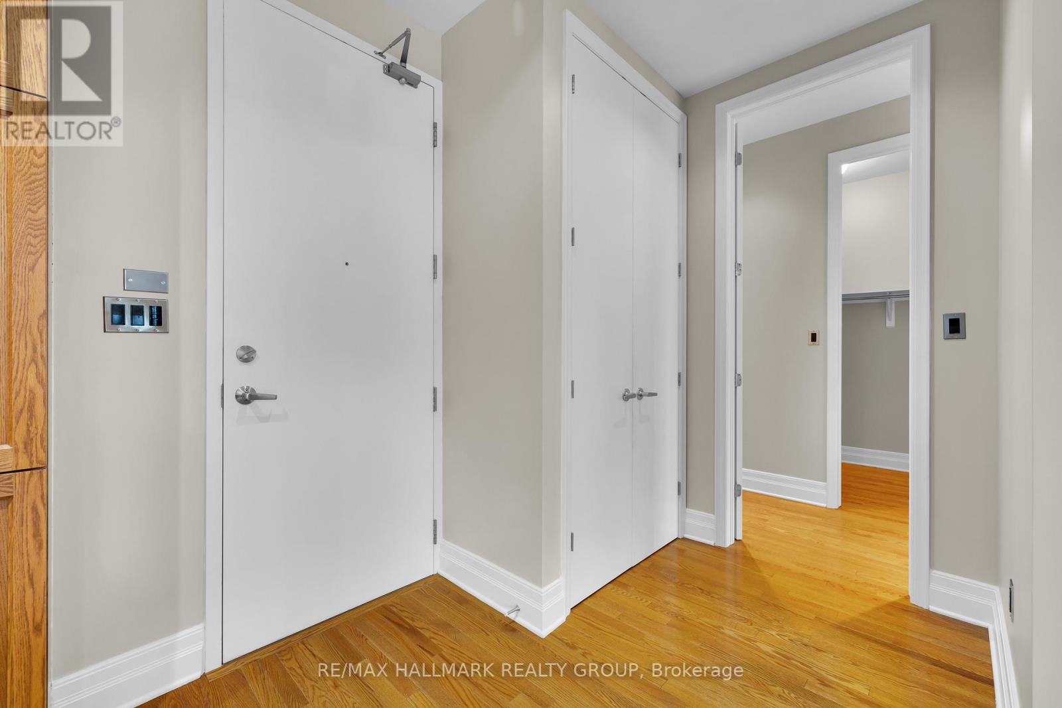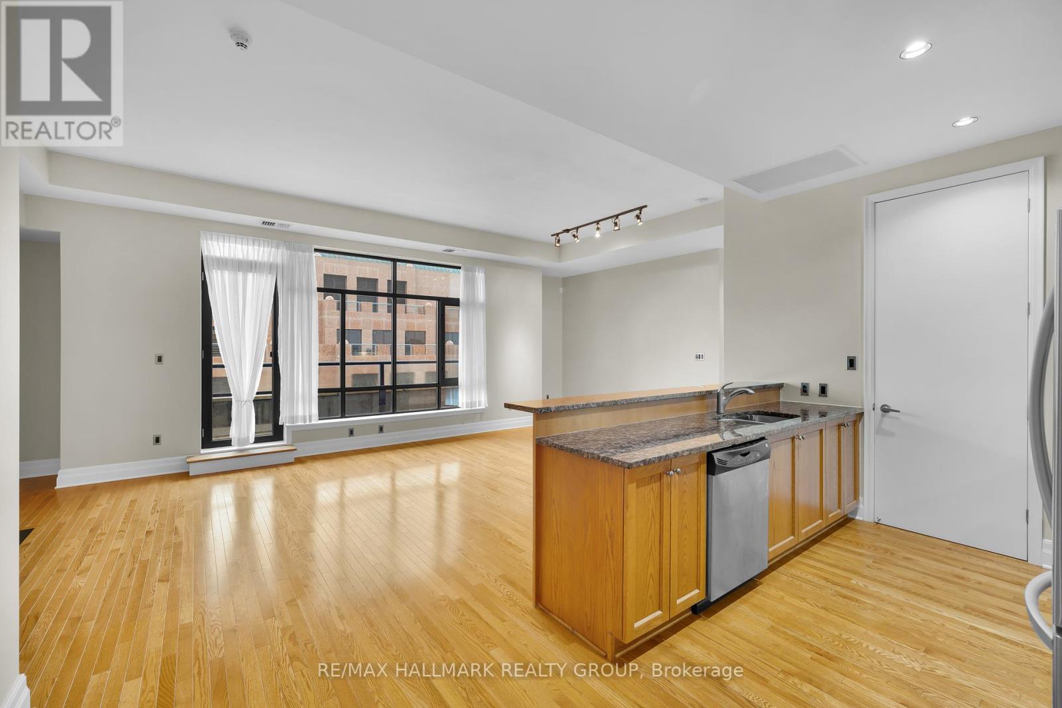Ph5 - 330 Loretta Avenue S Ottawa, Ontario K1S 4E8
$948,800Maintenance, Water, Common Area Maintenance, Insurance
$990.62 Monthly
Maintenance, Water, Common Area Maintenance, Insurance
$990.62 MonthlyThe exceptional 2-bedroom, 2-bathroom penthouse youve been waiting for is now available for private viewings Bonus: PH5 includes TWO deeded parking spaces, comes with generous secure steel door storage lockers, and a third storage locker on the penthouse floor. This open-concept layout features a spacious, functional kitchen with quality stainless steel appliances, with ample cupboard and counter space overlooking the living and dining area. The primary bedroom features an expansive walk-in closet, a luxurious ensuite bathroom and second handy storage, while the generously sized second bedroom is ideal for guests or a home office. A full second bathroom, separate laundry room, and mechanical room add to the convenience. Located in the sought-after Italian Quarter, Merrion Square by Domicile is known for its exceptional build quality. With 10'6" ceilings, 5/8" oak T&G flooring on top of a wood subfloor, and a private balcony complete with natural gas BBQ hookup, this home is as functional as it is stylish. Dont miss out, come see it for yourself! (id:52041)
Property Details
| MLS® Number | X12272438 |
| Property Type | Single Family |
| Community Name | 4503 - West Centre Town |
| Amenities Near By | Hospital, Public Transit, Schools |
| Community Features | Pet Restrictions |
| Features | Elevator, Balcony |
| Parking Space Total | 2 |
Building
| Bathroom Total | 2 |
| Bedrooms Above Ground | 2 |
| Bedrooms Total | 2 |
| Amenities | Exercise Centre, Party Room, Fireplace(s), Storage - Locker |
| Appliances | Garage Door Opener Remote(s), Dishwasher, Dryer, Stove, Washer, Refrigerator |
| Cooling Type | Central Air Conditioning |
| Exterior Finish | Brick |
| Fire Protection | Smoke Detectors |
| Fireplace Present | Yes |
| Fireplace Total | 1 |
| Foundation Type | Concrete |
| Heating Fuel | Natural Gas |
| Heating Type | Forced Air |
| Size Interior | 1200 - 1399 Sqft |
| Type | Apartment |
Parking
| Attached Garage | |
| Garage |
Land
| Acreage | No |
| Land Amenities | Hospital, Public Transit, Schools |
| Zoning Description | R5a H(1 |
Rooms
| Level | Type | Length | Width | Dimensions |
|---|---|---|---|---|
| Main Level | Foyer | Measurements not available | ||
| Main Level | Kitchen | 3.32 m | 3.19 m | 3.32 m x 3.19 m |
| Main Level | Living Room | 7.62 m | 4.11 m | 7.62 m x 4.11 m |
| Main Level | Primary Bedroom | 4.55 m | 3.45 m | 4.55 m x 3.45 m |
| Main Level | Bathroom | 3.29 m | 1.56 m | 3.29 m x 1.56 m |
| Main Level | Bedroom 2 | 3.45 m | 3.4 m | 3.45 m x 3.4 m |
| Main Level | Bathroom | 2.49 m | 1.49 m | 2.49 m x 1.49 m |
| Main Level | Utility Room | 2.1 m | 2.01 m | 2.1 m x 2.01 m |
| Main Level | Other | 5.06 m | 1.65 m | 5.06 m x 1.65 m |
https://www.realtor.ca/real-estate/28579122/ph5-330-loretta-avenue-s-ottawa-4503-west-centre-town
Interested?
Contact us for more information

