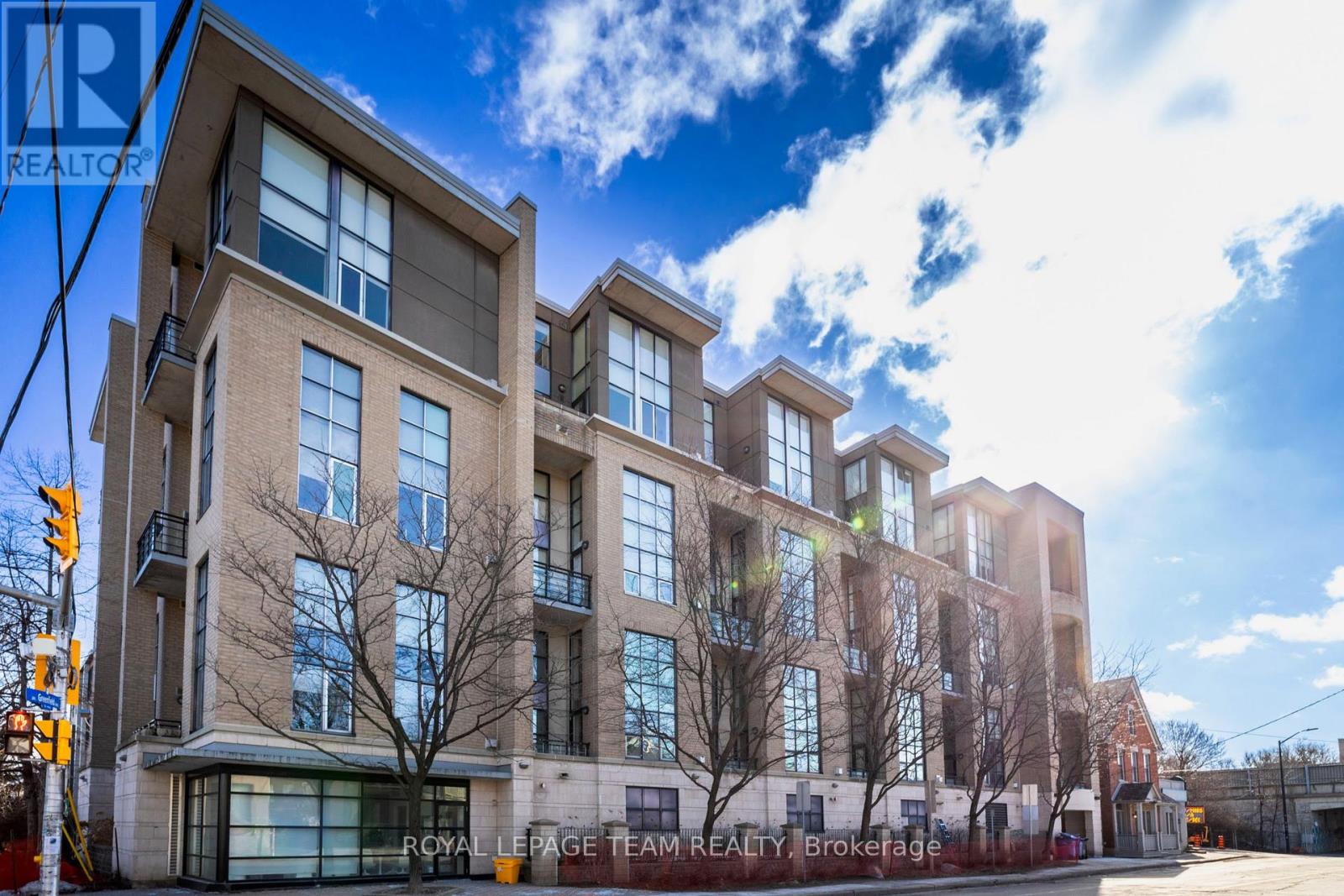301 - 29 Main Street Ottawa, Ontario K1S 1B1
$599,900Maintenance, Water, Common Area Maintenance, Insurance
$1,020.34 Monthly
Maintenance, Water, Common Area Maintenance, Insurance
$1,020.34 MonthlyStep into something special with this one-of-a-kind, top-floor corner unit in the iconic Glassworks by Charlesfort. With soaring 17-foot floor-to-ceiling windows and sweeping city views, this loft-style 2 bedroom, 2 bathroom condo is designed to impress. The chef-inspired kitchen features a Wolf gas range, commercial heat lamps, stainless steel appliances, and a granite island with integrated seating, perfect for dinner parties or casual brunch. The open-concept living area is anchored by a sleek gas fireplace and filled with natural light, creating a warm and inviting vibe. Hardwood floors, a walk-in closet, motorized blinds, and in-unit laundry check all the boxes for comfort and convenience. Enjoy your morning coffee on the rooftop patio or take a stroll along the nearby Rideau Canal. Bonus perks include underground parking, bike storage, and access to rooftop BBQs. Stylish, spacious, and steps from everything, this is urban living with serious personality. Don't miss your chance to own this architectural gem. (id:52041)
Property Details
| MLS® Number | X12266799 |
| Property Type | Single Family |
| Community Name | 4408 - Ottawa East |
| Community Features | Pet Restrictions |
| Equipment Type | Water Heater |
| Features | Carpet Free, In Suite Laundry |
| Parking Space Total | 1 |
| Rental Equipment Type | Water Heater |
Building
| Bathroom Total | 2 |
| Bedrooms Above Ground | 2 |
| Bedrooms Total | 2 |
| Amenities | Fireplace(s) |
| Appliances | Dishwasher, Dryer, Garage Door Opener, Microwave, Oven, Range, Washer, Refrigerator |
| Architectural Style | Loft |
| Cooling Type | Central Air Conditioning |
| Exterior Finish | Brick, Stone |
| Fireplace Present | Yes |
| Fireplace Total | 1 |
| Half Bath Total | 1 |
| Heating Fuel | Natural Gas |
| Heating Type | Forced Air |
| Size Interior | 1000 - 1199 Sqft |
| Type | Apartment |
Parking
| Underground | |
| Garage |
Land
| Acreage | No |
Rooms
| Level | Type | Length | Width | Dimensions |
|---|---|---|---|---|
| Second Level | Primary Bedroom | 5.49 m | 4.35 m | 5.49 m x 4.35 m |
| Second Level | Bathroom | 2.75 m | 1.48 m | 2.75 m x 1.48 m |
| Second Level | Laundry Room | 5.44 m | 2.41 m | 5.44 m x 2.41 m |
| Main Level | Foyer | 2.73 m | 1.66 m | 2.73 m x 1.66 m |
| Main Level | Bedroom | 3.74 m | 2.96 m | 3.74 m x 2.96 m |
| Main Level | Bathroom | 1.55 m | 1.2 m | 1.55 m x 1.2 m |
| Main Level | Kitchen | 5.5 m | 2.99 m | 5.5 m x 2.99 m |
| Main Level | Living Room | 3.33 m | 2.82 m | 3.33 m x 2.82 m |
| Main Level | Dining Room | 2.82 m | 2.16 m | 2.82 m x 2.16 m |
https://www.realtor.ca/real-estate/28567073/301-29-main-street-ottawa-4408-ottawa-east
Interested?
Contact us for more information




































