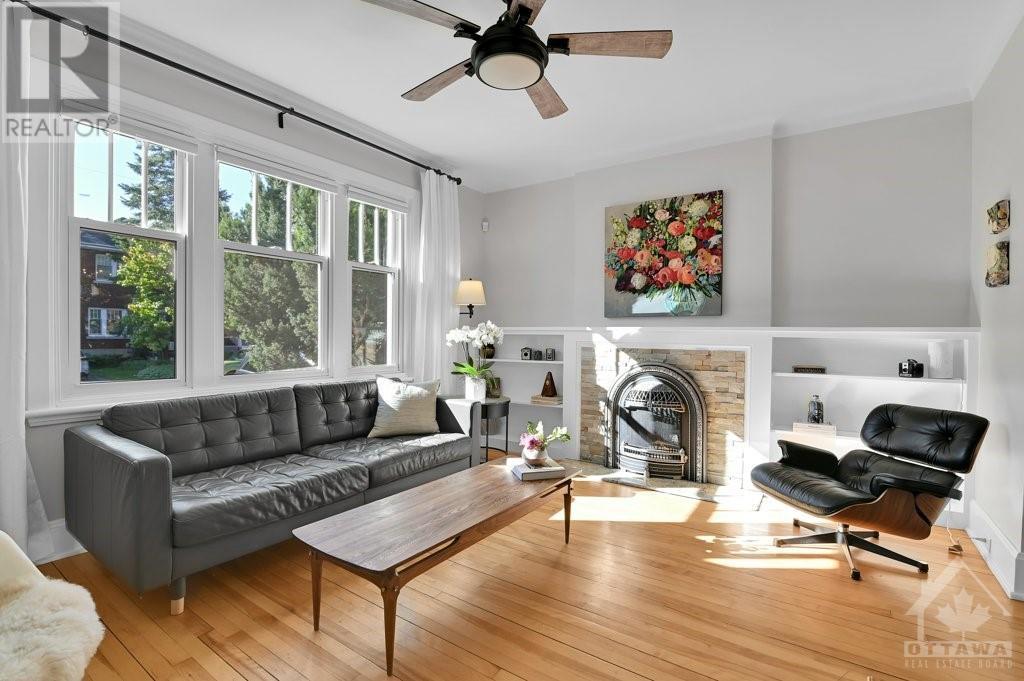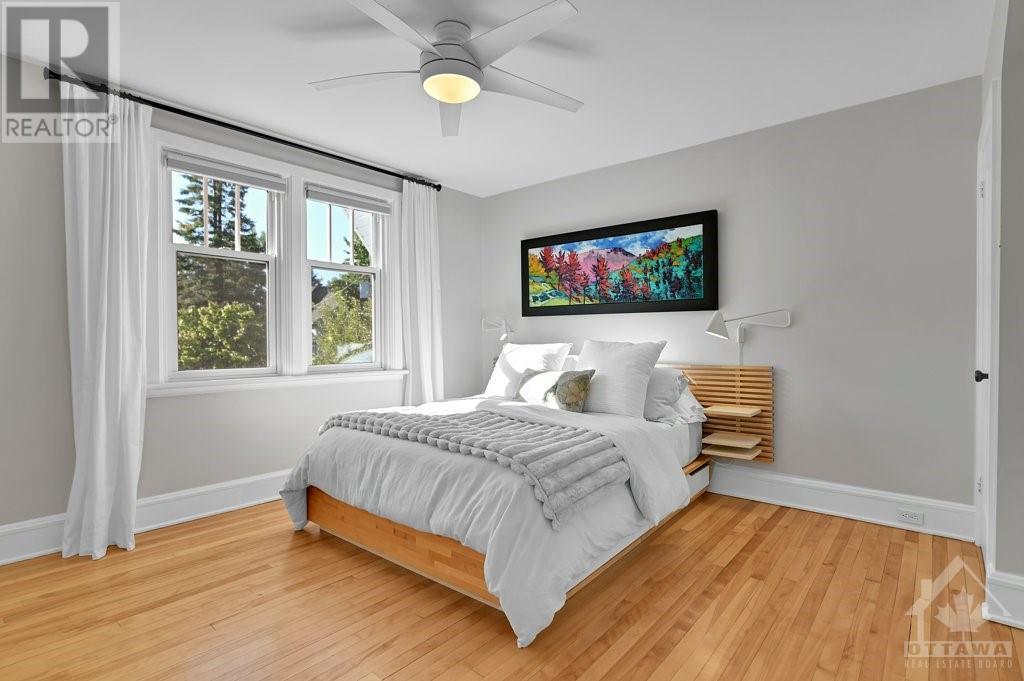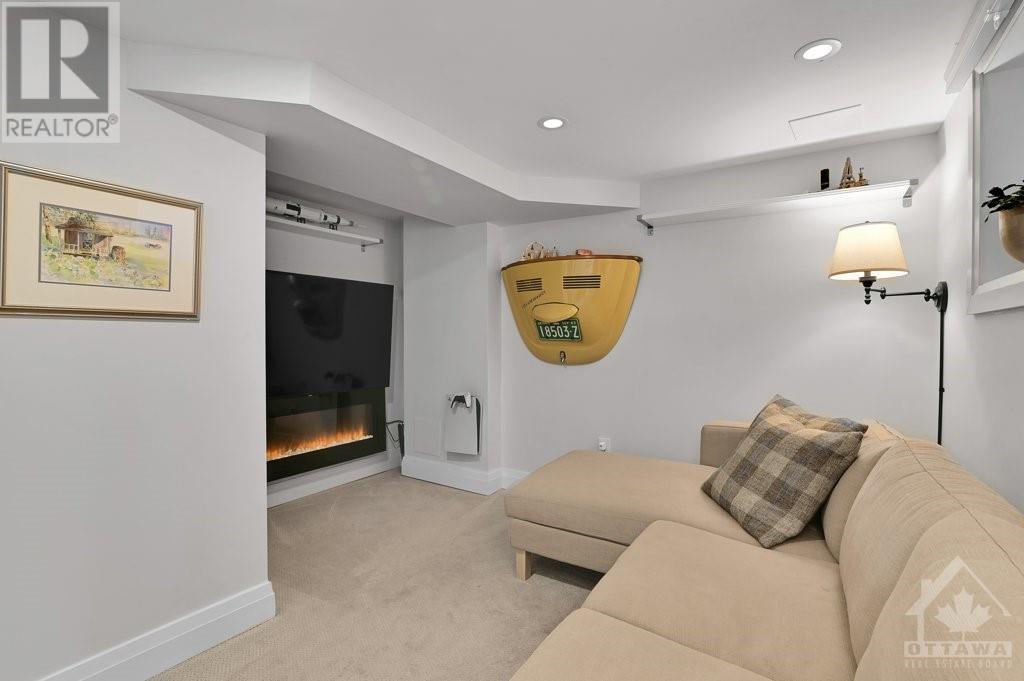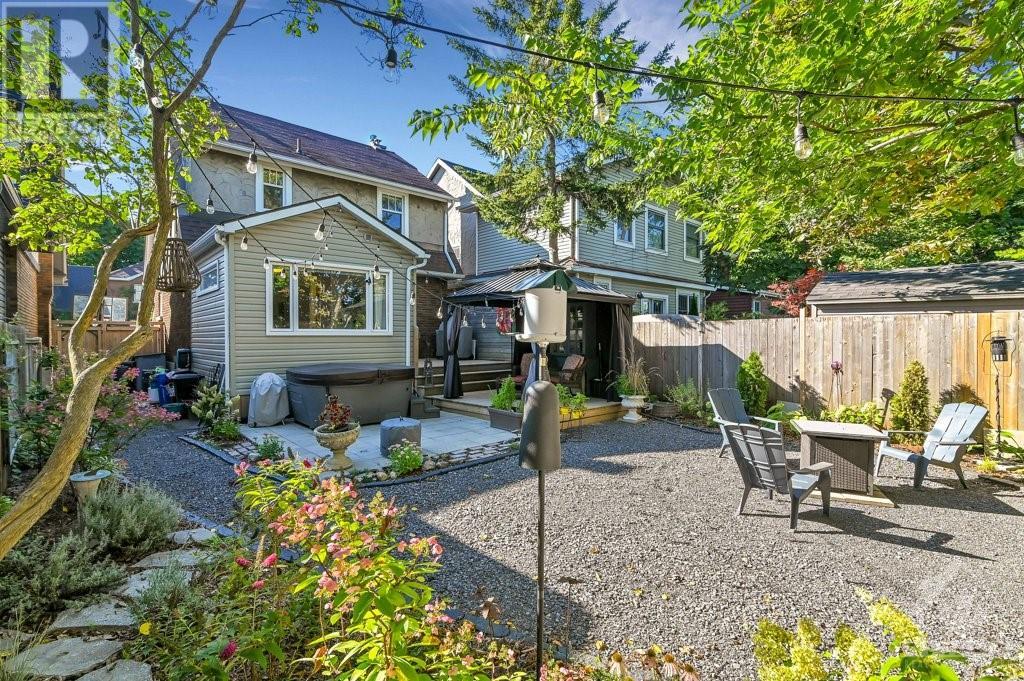59 Glendale Avenue Ottawa, Ontario K1S 1W5
$1,089,900
Perfect family home in the Glebe! Located on the family oriented cul-de-sac of Glendale Ave which ends at the fabulous Glebe Memorial Park. This renovated, 2 storey detached home offers everything you are looking for. The main floor impresses with cozy living room/gas fireplace, classic dining room with sliding doors to a back deck, convenient powder room, & updated kitchen that opens up to a den, overlooking the stylish back yard - complete with hot-tub & gazebo. The 2nd level has 3 bedrooms & modern family bathroom. Lower level offers the extra space the busy family craves: 4th bedroom/office, family room, full bathroom. The basement was professionally finished in 2017 with large European-style egress windows, & a waterproofed & insulated foundation. Hardwood & newer energy efficient windows throughout. 2 car parking on private driveway. Walk to great schools for all ages, parks, restaurants and shops on Bank Street. Simply move in and enjoy! (id:52041)
Property Details
| MLS® Number | 1410825 |
| Property Type | Single Family |
| Neigbourhood | Glebe |
| Amenities Near By | Public Transit, Recreation Nearby, Shopping |
| Features | Gazebo |
| Parking Space Total | 2 |
| Storage Type | Storage Shed |
| Structure | Deck |
Building
| Bathroom Total | 3 |
| Bedrooms Above Ground | 3 |
| Bedrooms Below Ground | 1 |
| Bedrooms Total | 4 |
| Appliances | Refrigerator, Dishwasher, Dryer, Microwave Range Hood Combo, Stove, Washer, Hot Tub, Blinds |
| Basement Development | Finished |
| Basement Type | Full (finished) |
| Constructed Date | 1932 |
| Construction Style Attachment | Detached |
| Cooling Type | Central Air Conditioning |
| Exterior Finish | Brick, Stucco |
| Fireplace Present | Yes |
| Fireplace Total | 2 |
| Flooring Type | Wall-to-wall Carpet, Hardwood, Tile |
| Foundation Type | Poured Concrete |
| Half Bath Total | 1 |
| Heating Fuel | Natural Gas |
| Heating Type | Forced Air |
| Stories Total | 2 |
| Type | House |
| Utility Water | Municipal Water |
Parking
| Gravel | |
| Tandem |
Land
| Acreage | No |
| Fence Type | Fenced Yard |
| Land Amenities | Public Transit, Recreation Nearby, Shopping |
| Sewer | Municipal Sewage System |
| Size Depth | 99 Ft ,11 In |
| Size Frontage | 31 Ft ,1 In |
| Size Irregular | 31.06 Ft X 99.88 Ft |
| Size Total Text | 31.06 Ft X 99.88 Ft |
| Zoning Description | R3p |
Rooms
| Level | Type | Length | Width | Dimensions |
|---|---|---|---|---|
| Second Level | Bedroom | 8'8" x 10'8" | ||
| Second Level | Bedroom | 11'9" x 10'3" | ||
| Second Level | Primary Bedroom | 13'3" x 11'8" | ||
| Second Level | 4pc Bathroom | 7'9" x 6'8" | ||
| Lower Level | Bedroom | 8'10" x 8'10" | ||
| Lower Level | Family Room | 14'2" x 13'3" | ||
| Lower Level | 3pc Bathroom | 8'9" x 5'8" | ||
| Main Level | Living Room | 14'0" x 12'0" | ||
| Main Level | Dining Room | 11'8" x 11'10" | ||
| Main Level | Kitchen | 9'3" x 9'3" | ||
| Main Level | Den | 10'8" x 11'1" | ||
| Main Level | 2pc Bathroom | 3'0" x 6'7" |
https://www.realtor.ca/real-estate/27412378/59-glendale-avenue-ottawa-glebe
Interested?
Contact us for more information

































