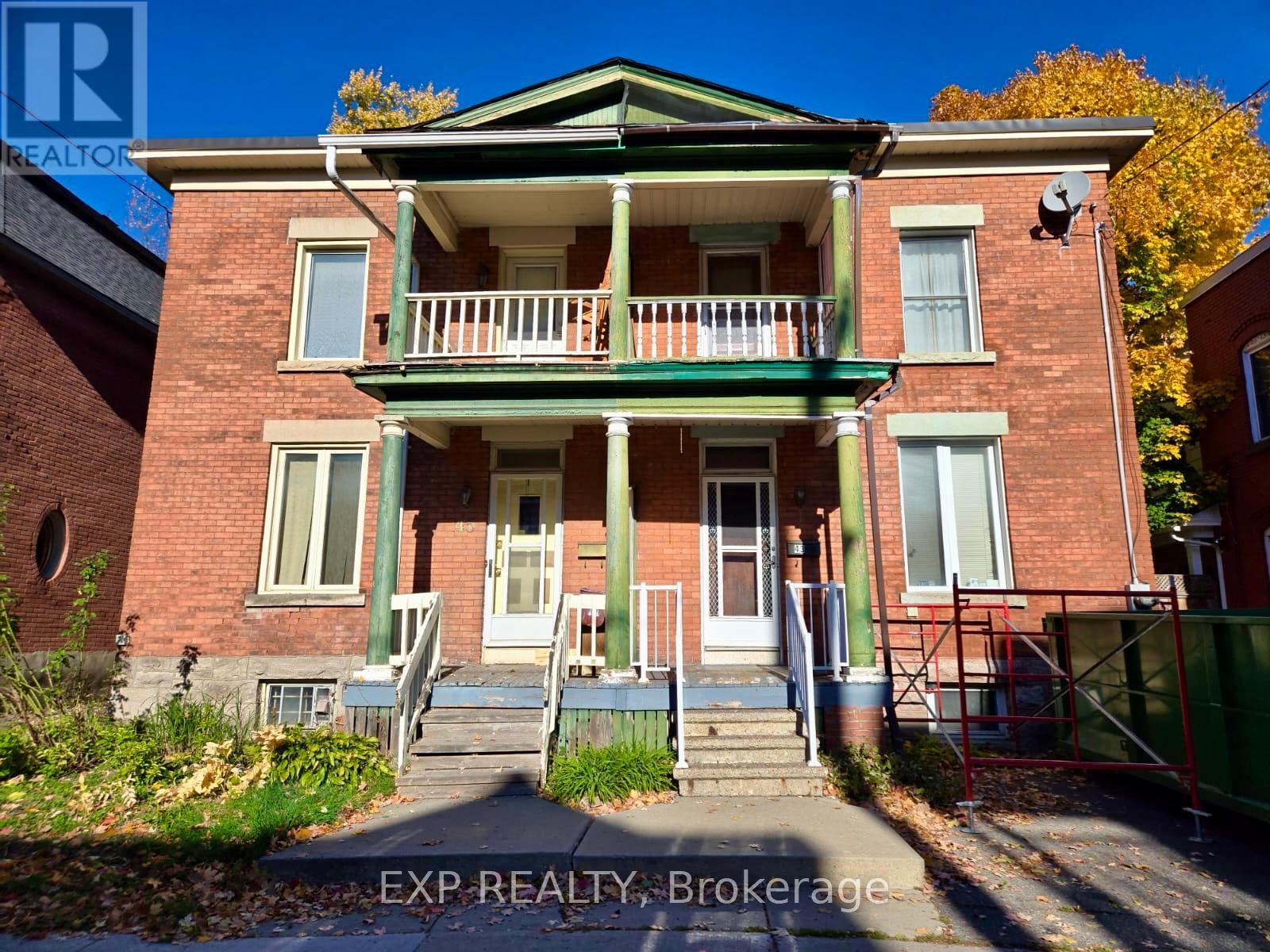43 Third Avenue Ottawa, Ontario K1S 2J7
$749,900
LOCATION LOCATION, This charming semi, features formal living and dining rooms, eat-in kitchen,9-foot ceiling with hardwood floors. 3 good size bedrooms with den/4th bedroom off the kitchen. private back yard with deck to enjoy your summer BBQ, two parking spots one in front and other at the rear of the property (shared drive at the west side of the property) lived in and maintained by one family for over 60 years. Just needs your personal touches and a bit of upgrading to make it truly shine. close to all the exciting attractions Ottawa has to offer. Walking distance from Rideau Canal, Lansdowne, TD Place, parks, restaurants, shopping, transit. This is where you want to be. New veranda presently being constructed (id:52041)
Property Details
| MLS® Number | X12268960 |
| Property Type | Single Family |
| Community Name | 4402 - Glebe |
| Features | Carpet Free |
| Parking Space Total | 2 |
Building
| Bathroom Total | 2 |
| Bedrooms Above Ground | 3 |
| Bedrooms Total | 3 |
| Appliances | Hood Fan |
| Basement Development | Unfinished |
| Basement Type | N/a (unfinished) |
| Construction Style Attachment | Semi-detached |
| Cooling Type | Central Air Conditioning |
| Exterior Finish | Brick |
| Foundation Type | Concrete |
| Half Bath Total | 1 |
| Heating Fuel | Oil |
| Heating Type | Other |
| Stories Total | 2 |
| Size Interior | 1100 - 1500 Sqft |
| Type | House |
| Utility Water | Municipal Water |
Parking
| No Garage |
Land
| Acreage | No |
| Sewer | Sanitary Sewer |
| Size Depth | 103 Ft |
| Size Frontage | 22 Ft ,3 In |
| Size Irregular | 22.3 X 103 Ft |
| Size Total Text | 22.3 X 103 Ft |
| Zoning Description | Unassigned, R3q[1474] |
Rooms
| Level | Type | Length | Width | Dimensions |
|---|---|---|---|---|
| Second Level | Primary Bedroom | 3.18 m | 3.4 m | 3.18 m x 3.4 m |
| Second Level | Bedroom | 3.18 m | 3.4 m | 3.18 m x 3.4 m |
| Second Level | Bedroom 2 | 3.1 m | 3.4 m | 3.1 m x 3.4 m |
| Second Level | Den | 1.89 m | 1.7 m | 1.89 m x 1.7 m |
| Basement | Other | 7.41 m | 5.08 m | 7.41 m x 5.08 m |
| Ground Level | Living Room | 3.35 m | 3.44 m | 3.35 m x 3.44 m |
| Ground Level | Dining Room | 3.35 m | 3.44 m | 3.35 m x 3.44 m |
| Ground Level | Kitchen | 3.44 m | 4.72 m | 3.44 m x 4.72 m |
| Ground Level | Other | 3.14 m | 3.33 m | 3.14 m x 3.33 m |
https://www.realtor.ca/real-estate/28571561/43-third-avenue-ottawa-4402-glebe
Interested?
Contact us for more information



































