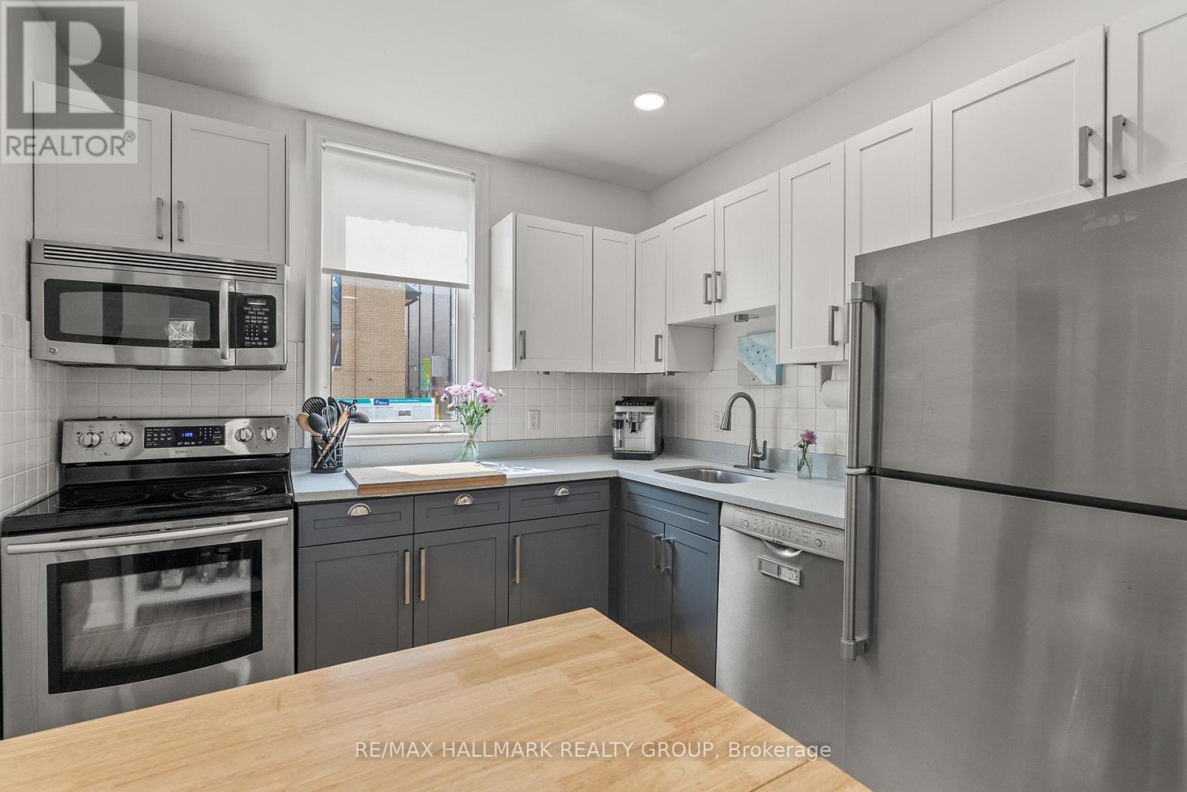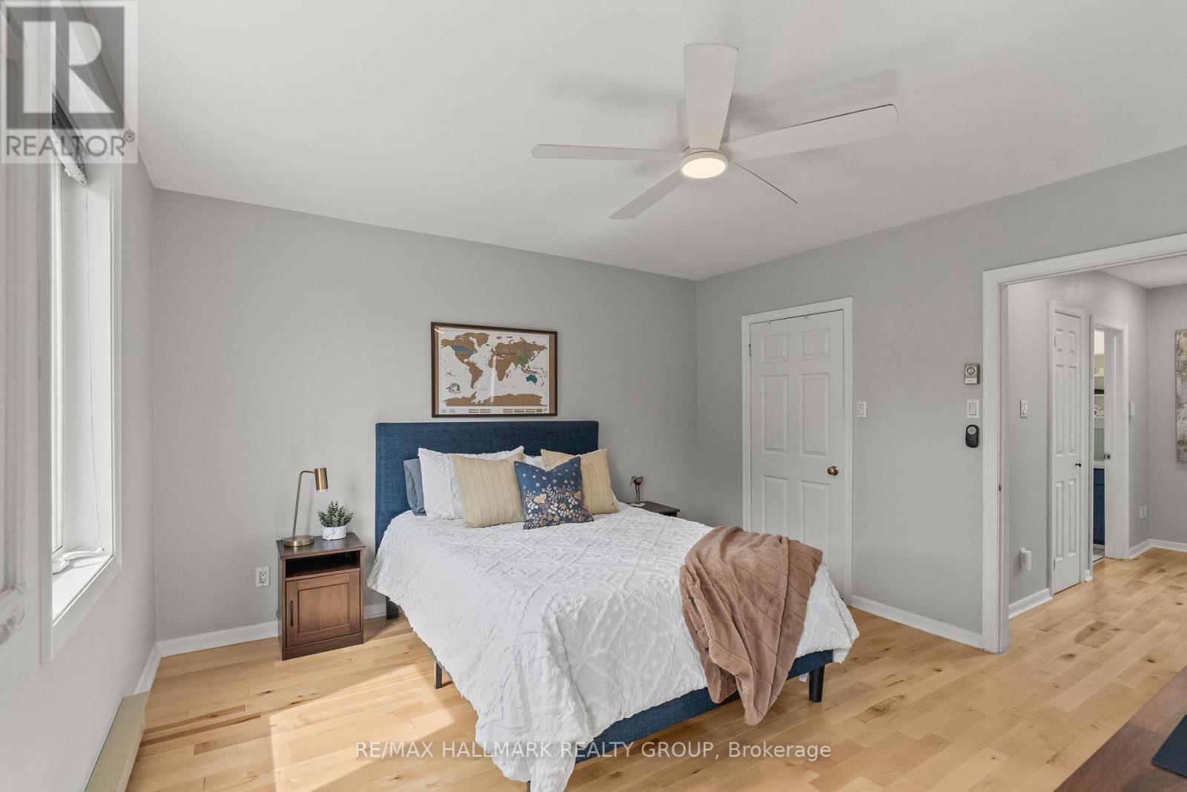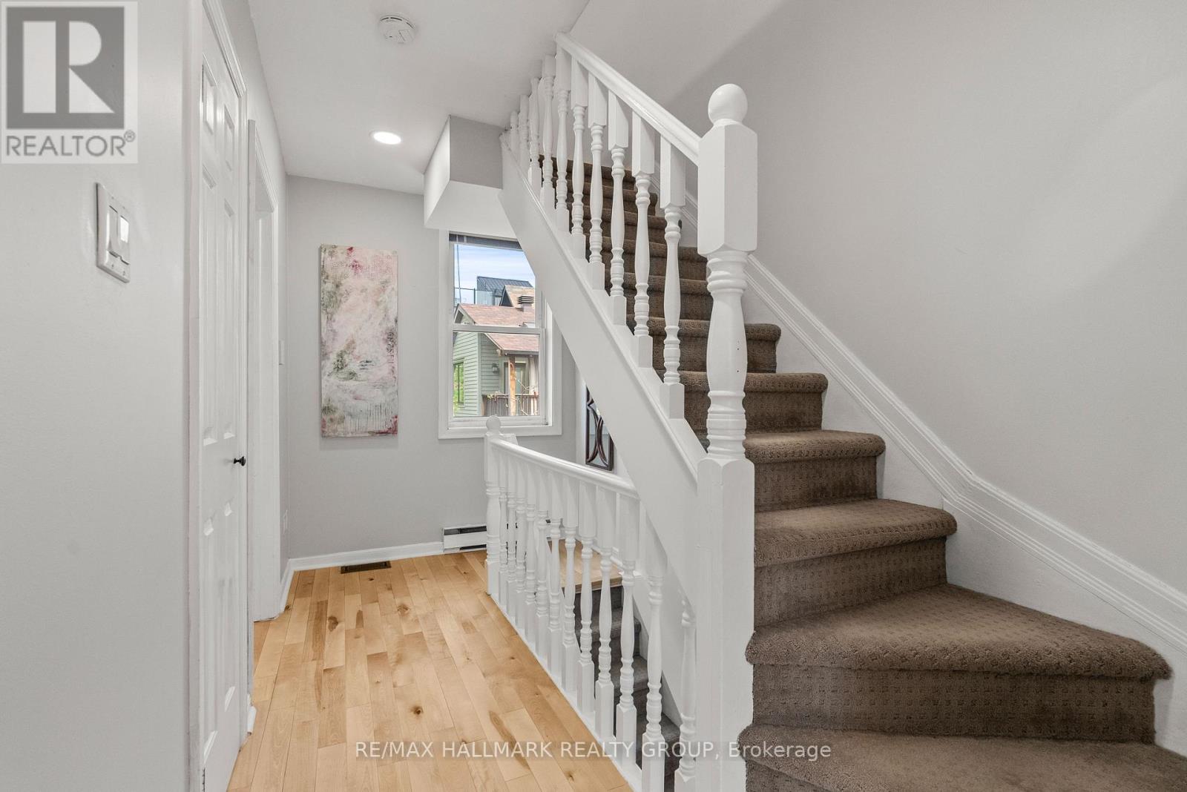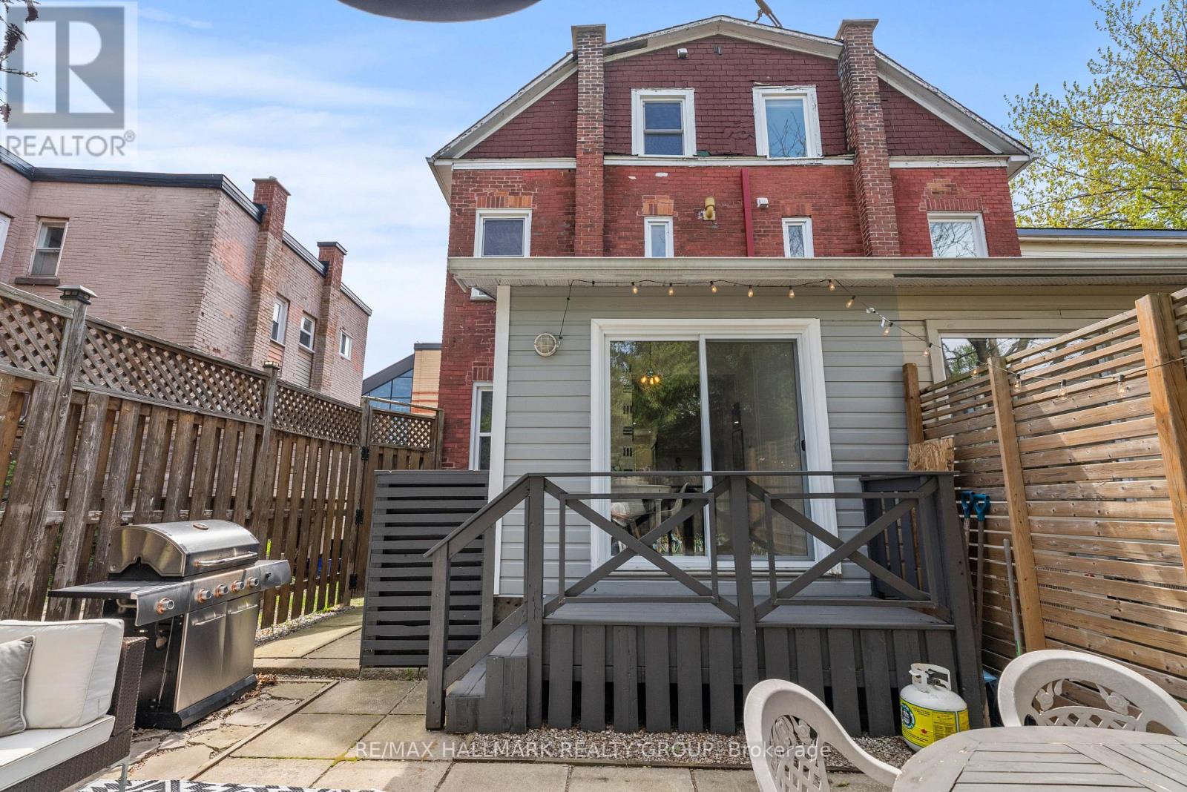5 Holmwood Avenue Ottawa, Ontario K1S 2N9
$814,900
Location, lifestyle, and stylish updates - this one has it all! Located in the highly sought-after Glebe community, just steps from Lansdowne Park, this chic and modern 2 bed + den, 2.5 bath century home seamlessly blends historic character with contemporary comfort. Enjoy the best of both worlds in one of Ottawa's most vibrant and walkable neighbourhoods, with restaurants, groceries, parks, top-rated schools, and TD Place Stadium just a short stroll away. Inside, this beautifully updated, move-in ready home features hardwood flooring throughout, offering a refined mix of old-world charm and modern finishes. The bright, functional kitchen includes a large pantry for added storage - perfect for keeping everything organized and within reach. The open-concept main floor is ideal for both entertaining and everyday living, while the finished basement (2022) adds valuable versatility with a cozy den and convenient powder room - perfect as a home office, guest space, or media room. On the second floor, you'll find an oversized bedroom with walk-in closet, and access to a stylish 3-piece bathroom. The third floor offers a true primary bedroom retreat (renovated in 2021), complete with its own walk-through closet and private 3-piece ensuite - a peaceful sanctuary tucked away at the top of the home! The home is equipped with new heat pumps (2022) for efficient and affordable heating and cooling year-round, offering comfort and cost-savings in every season. Step outside to your own private, fully fenced patio - ideal for morning coffee, evening drinks or summer BBQs. Whether you're a young professional or looking to downsize without compromise, this thoughtfully updated Glebe gem offers the perfect balance of location, character, and modern convenience. OFFER PRESENTATION on Thursday, May 15th at 5:00pm. (id:52041)
Open House
This property has open houses!
2:00 pm
Ends at:4:00 pm
Property Details
| MLS® Number | X12148645 |
| Property Type | Single Family |
| Community Name | 4402 - Glebe |
| Equipment Type | Water Heater |
| Rental Equipment Type | Water Heater |
| Structure | Patio(s), Deck |
Building
| Bathroom Total | 3 |
| Bedrooms Above Ground | 2 |
| Bedrooms Total | 2 |
| Age | 100+ Years |
| Appliances | Blinds, Dishwasher, Dryer, Hood Fan, Microwave, Stove, Washer, Window Coverings, Refrigerator |
| Basement Development | Partially Finished |
| Basement Type | N/a (partially Finished) |
| Construction Style Attachment | Semi-detached |
| Cooling Type | Wall Unit |
| Exterior Finish | Brick, Vinyl Siding |
| Foundation Type | Poured Concrete |
| Half Bath Total | 1 |
| Heating Fuel | Electric |
| Heating Type | Heat Pump |
| Stories Total | 3 |
| Size Interior | 1100 - 1500 Sqft |
| Type | House |
| Utility Water | Municipal Water |
Parking
| No Garage | |
| Street |
Land
| Acreage | No |
| Landscape Features | Landscaped |
| Sewer | Sanitary Sewer |
| Size Depth | 60 Ft ,8 In |
| Size Frontage | 14 Ft ,8 In |
| Size Irregular | 14.7 X 60.7 Ft |
| Size Total Text | 14.7 X 60.7 Ft |
Rooms
| Level | Type | Length | Width | Dimensions |
|---|---|---|---|---|
| Second Level | Bedroom 2 | 3.97 m | 3.77 m | 3.97 m x 3.77 m |
| Second Level | Bathroom | 2.47 m | 1.84 m | 2.47 m x 1.84 m |
| Third Level | Primary Bedroom | 3.97 m | 3.77 m | 3.97 m x 3.77 m |
| Third Level | Bathroom | 2.07 m | 1.98 m | 2.07 m x 1.98 m |
| Basement | Other | 3.3 m | 2.51 m | 3.3 m x 2.51 m |
| Basement | Den | 3.97 m | 3.75 m | 3.97 m x 3.75 m |
| Basement | Bathroom | 1.79 m | 1.37 m | 1.79 m x 1.37 m |
| Basement | Utility Room | 3.96 m | 3.79 m | 3.96 m x 3.79 m |
| Main Level | Kitchen | 2.89 m | 2.62 m | 2.89 m x 2.62 m |
| Main Level | Living Room | 5.39 m | 3.97 m | 5.39 m x 3.97 m |
| Main Level | Dining Room | 2.76 m | 2.51 m | 2.76 m x 2.51 m |
https://www.realtor.ca/real-estate/28312987/5-holmwood-avenue-ottawa-4402-glebe
Interested?
Contact us for more information


















































