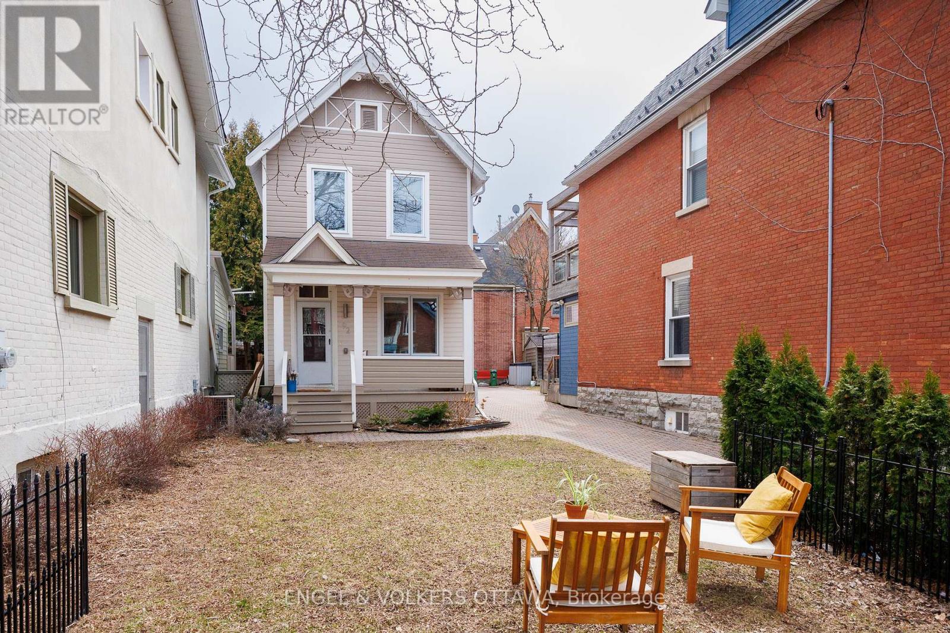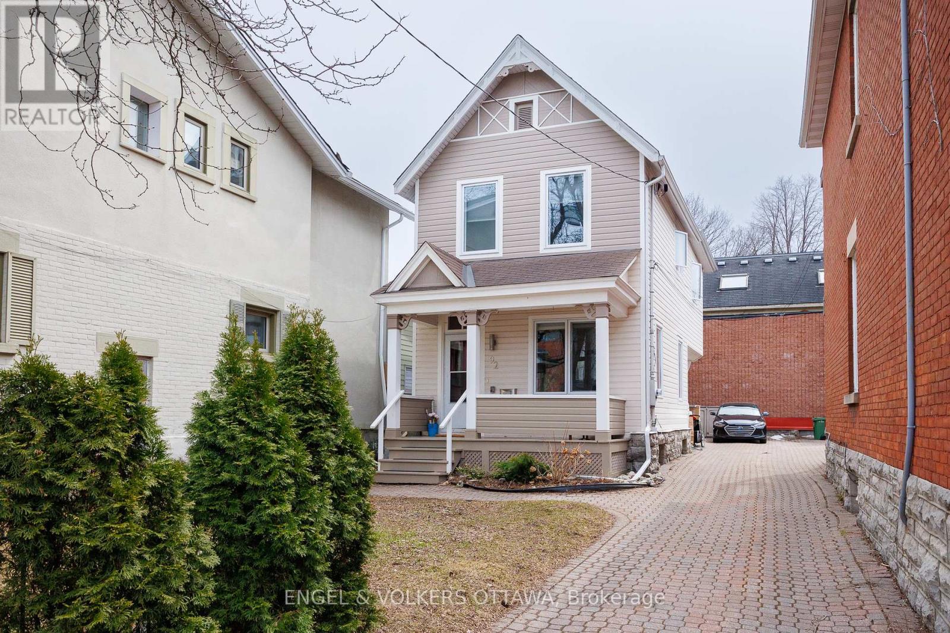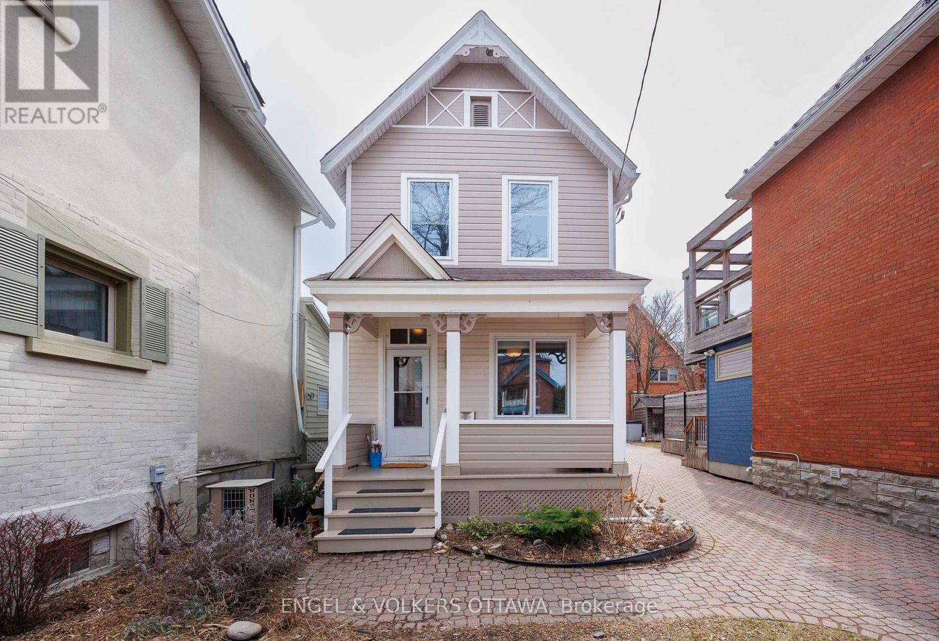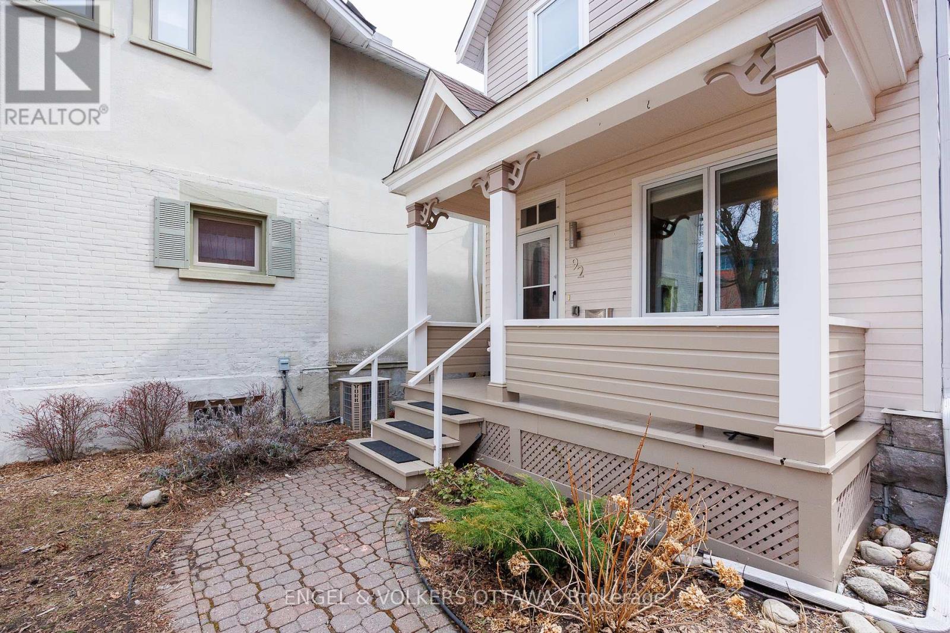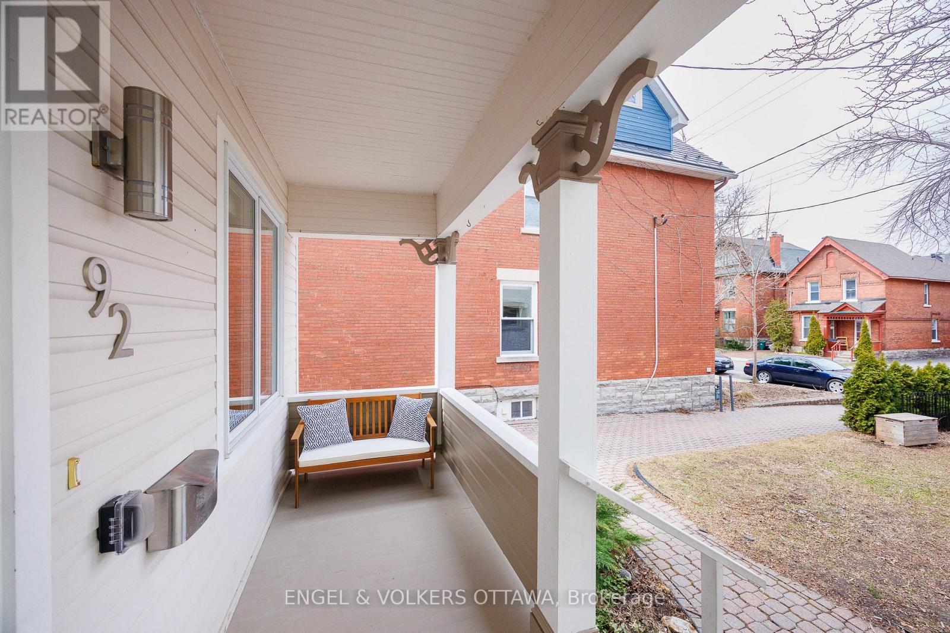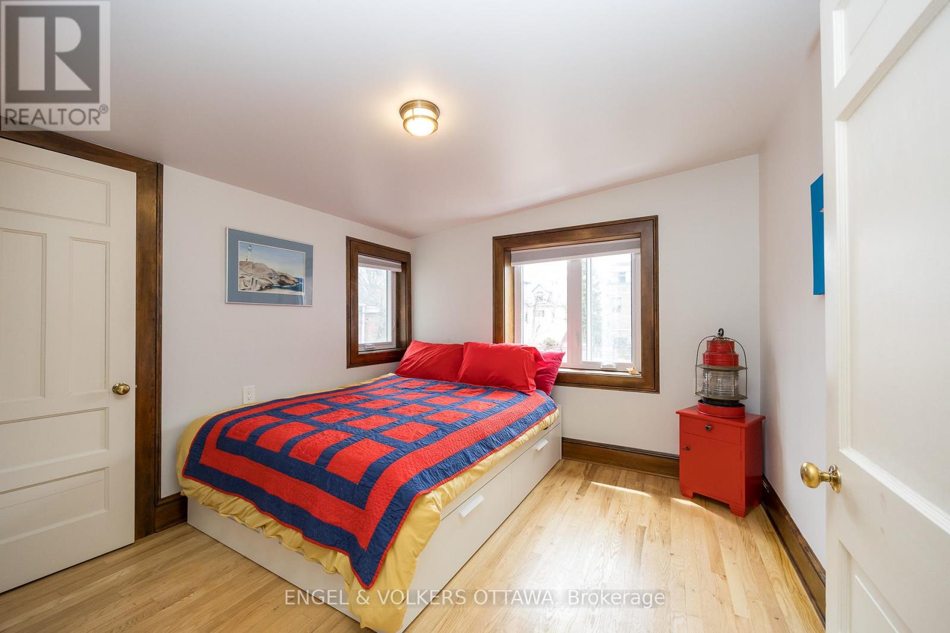92 Third Avenue Ottawa, Ontario K1S 2J8
$1,135,000
OPEN HOUSE SATURDAY APRIL 19 2-4 PM! Welcome to 92 Third Ave, a charming 3-bed, 3-bath detached home in the heart of the Glebe. Set back from the street, it offers rare privacy, abundant natural light, and quiet living just steps from vibrant Bank St. The open-concept main floor features an updated kitchen with modern finishes, ideal for everyday living, family time, or entertaining guests. Upstairs offers high ceilings, three bright bedrooms, and two full baths, including a private ensuite in the spacious primary suite. Key upgrades include: heat pump (2023), gas furnace (2023), and stair carpeting (2025). Outside, enjoy a welcoming front porch and low-maintenance yard space. Live steps from shops, cafés, schools, parks, and the canal, an unbeatable location in one of Ottawas most beloved neighbourhoods. (id:52041)
Open House
This property has open houses!
2:00 pm
Ends at:4:00 pm
Property Details
| MLS® Number | X12087089 |
| Property Type | Single Family |
| Community Name | 4402 - Glebe |
| Amenities Near By | Public Transit, Place Of Worship, Schools |
| Community Features | Community Centre |
| Parking Space Total | 1 |
Building
| Bathroom Total | 3 |
| Bedrooms Above Ground | 3 |
| Bedrooms Total | 3 |
| Appliances | Water Heater, Dishwasher, Dryer, Stove, Washer, Refrigerator |
| Basement Development | Partially Finished |
| Basement Type | Full (partially Finished) |
| Construction Style Attachment | Detached |
| Exterior Finish | Wood, Aluminum Siding |
| Foundation Type | Stone, Concrete |
| Half Bath Total | 1 |
| Heating Fuel | Natural Gas |
| Heating Type | Heat Pump |
| Stories Total | 2 |
| Size Interior | 1100 - 1500 Sqft |
| Type | House |
| Utility Water | Municipal Water |
Parking
| No Garage |
Land
| Acreage | No |
| Land Amenities | Public Transit, Place Of Worship, Schools |
| Sewer | Sanitary Sewer |
| Size Depth | 103 Ft |
| Size Frontage | 25 Ft |
| Size Irregular | 25 X 103 Ft |
| Size Total Text | 25 X 103 Ft |
Rooms
| Level | Type | Length | Width | Dimensions |
|---|---|---|---|---|
| Second Level | Primary Bedroom | 4.1 m | 3.09 m | 4.1 m x 3.09 m |
| Second Level | Bathroom | 2.64 m | 1.35 m | 2.64 m x 1.35 m |
| Second Level | Bathroom | 2.64 m | 1.51 m | 2.64 m x 1.51 m |
| Second Level | Bedroom 2 | 3.07 m | 3.32 m | 3.07 m x 3.32 m |
| Second Level | Bedroom 3 | 2.86 m | 3.76 m | 2.86 m x 3.76 m |
| Basement | Office | 2.86 m | 2.7 m | 2.86 m x 2.7 m |
| Main Level | Living Room | 2.35 m | 6 m | 2.35 m x 6 m |
| Main Level | Dining Room | 3.33 m | 3.67 m | 3.33 m x 3.67 m |
| Main Level | Kitchen | 2.98 m | 3.55 m | 2.98 m x 3.55 m |
https://www.realtor.ca/real-estate/28177454/92-third-avenue-ottawa-4402-glebe
Interested?
Contact us for more information


